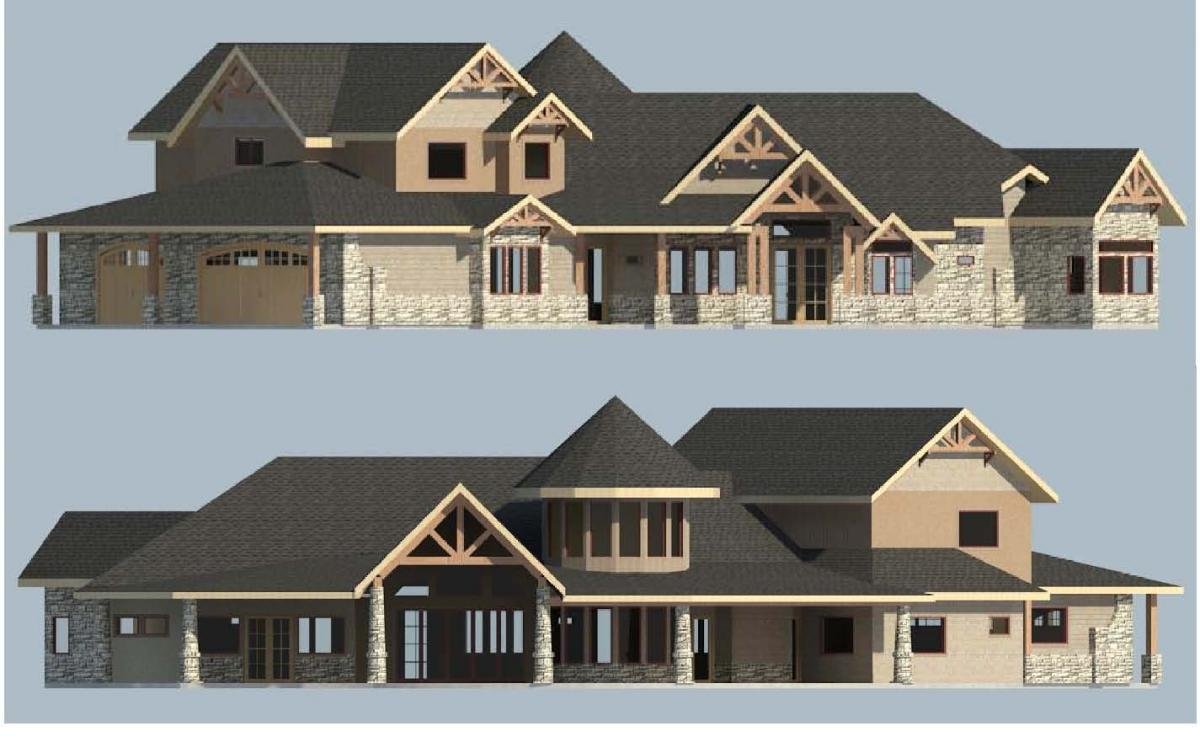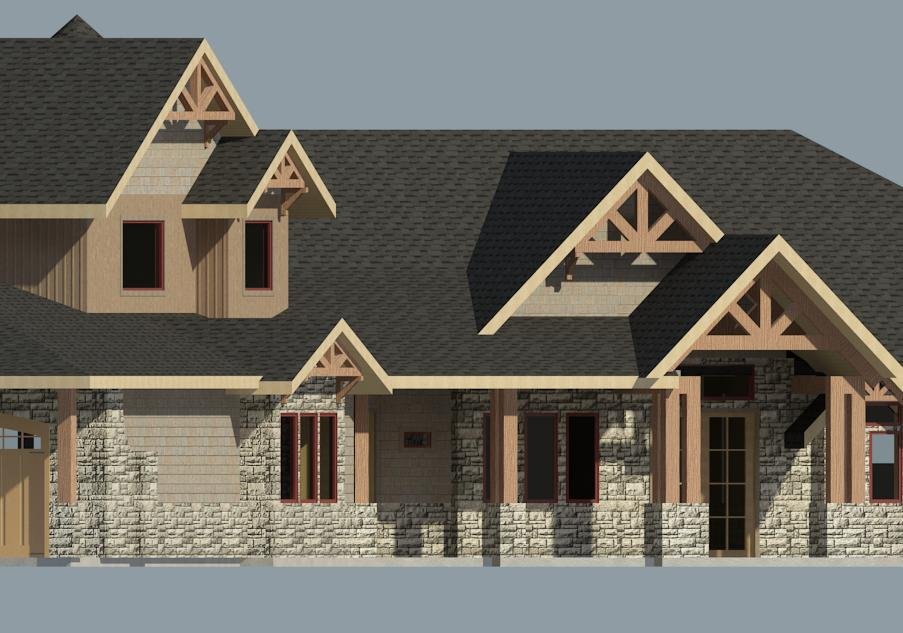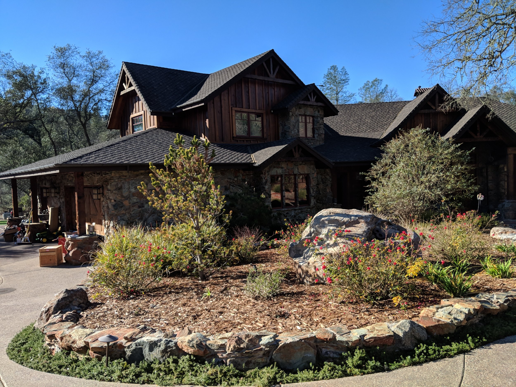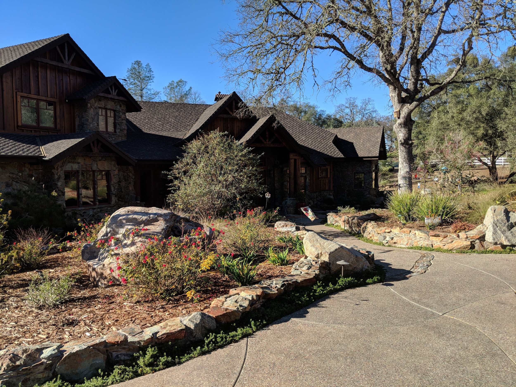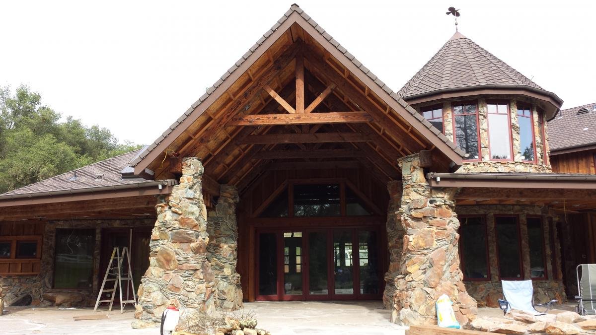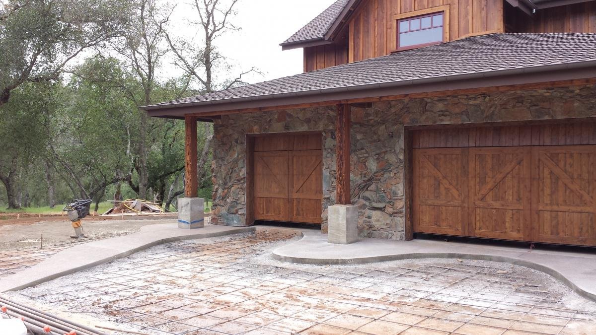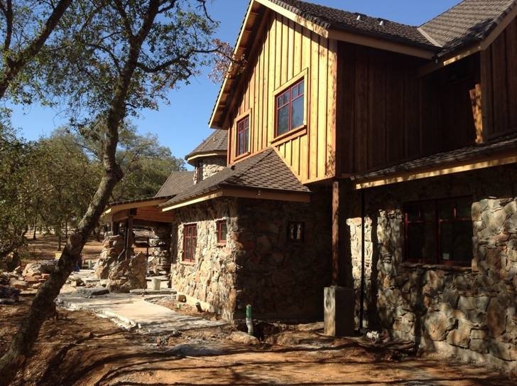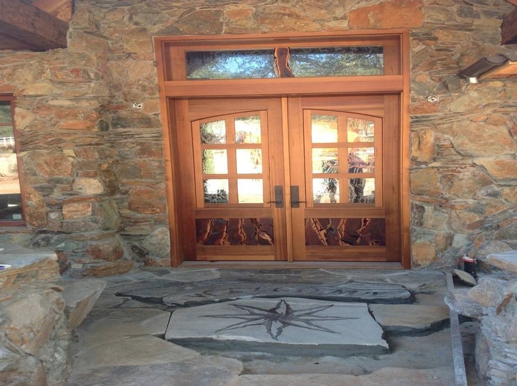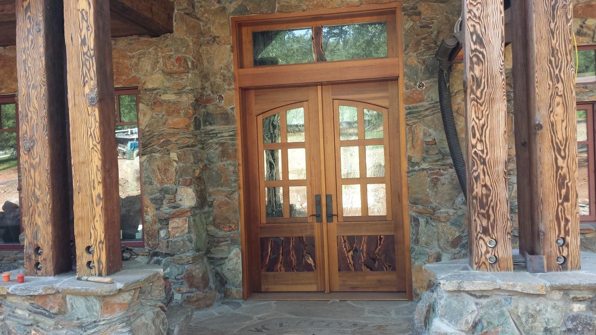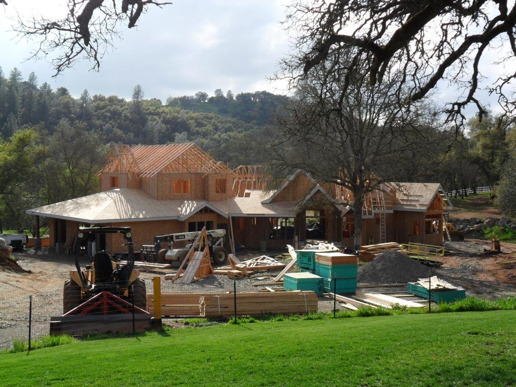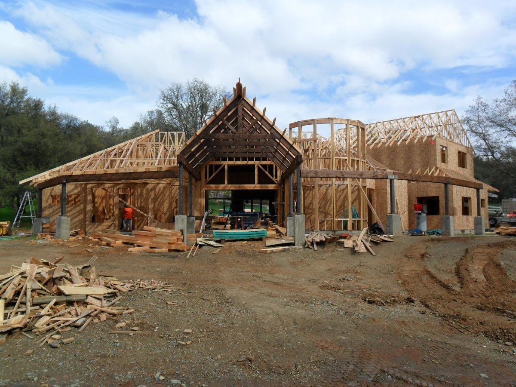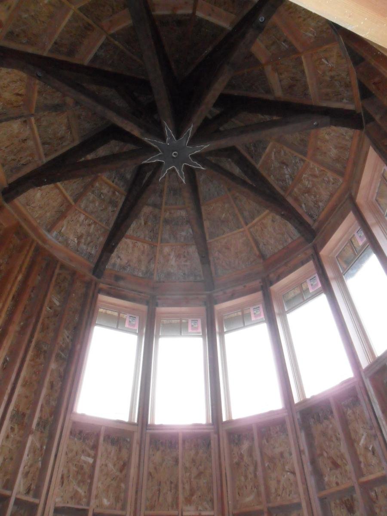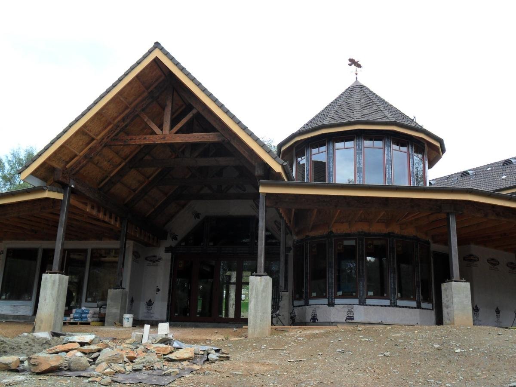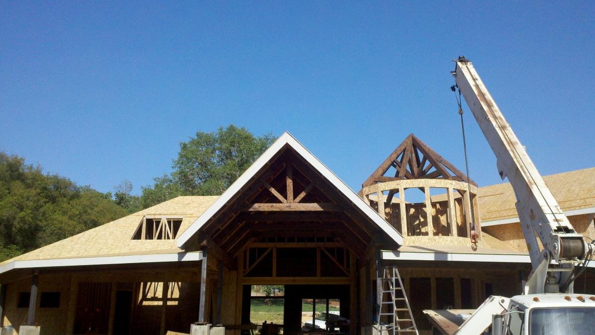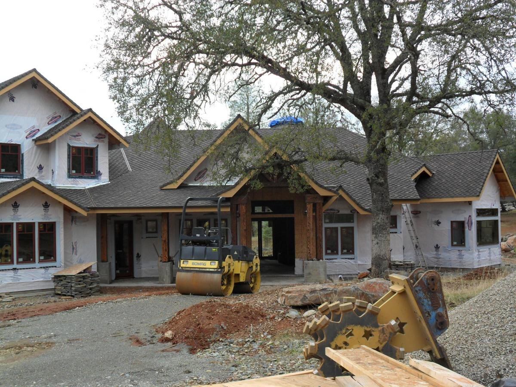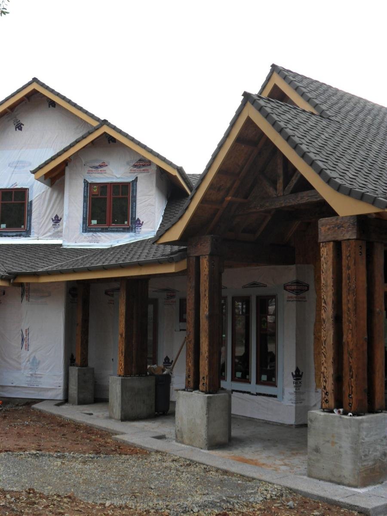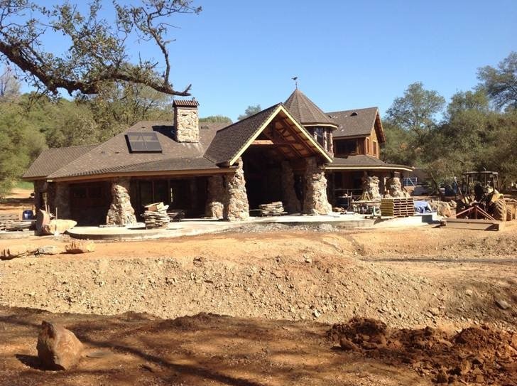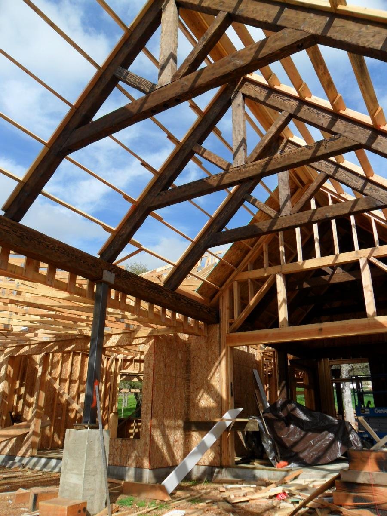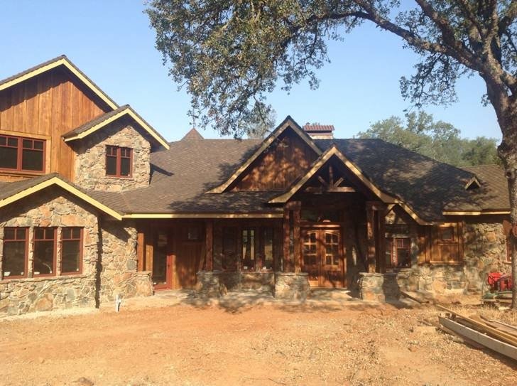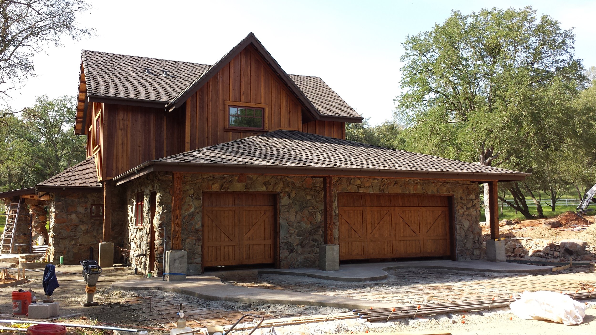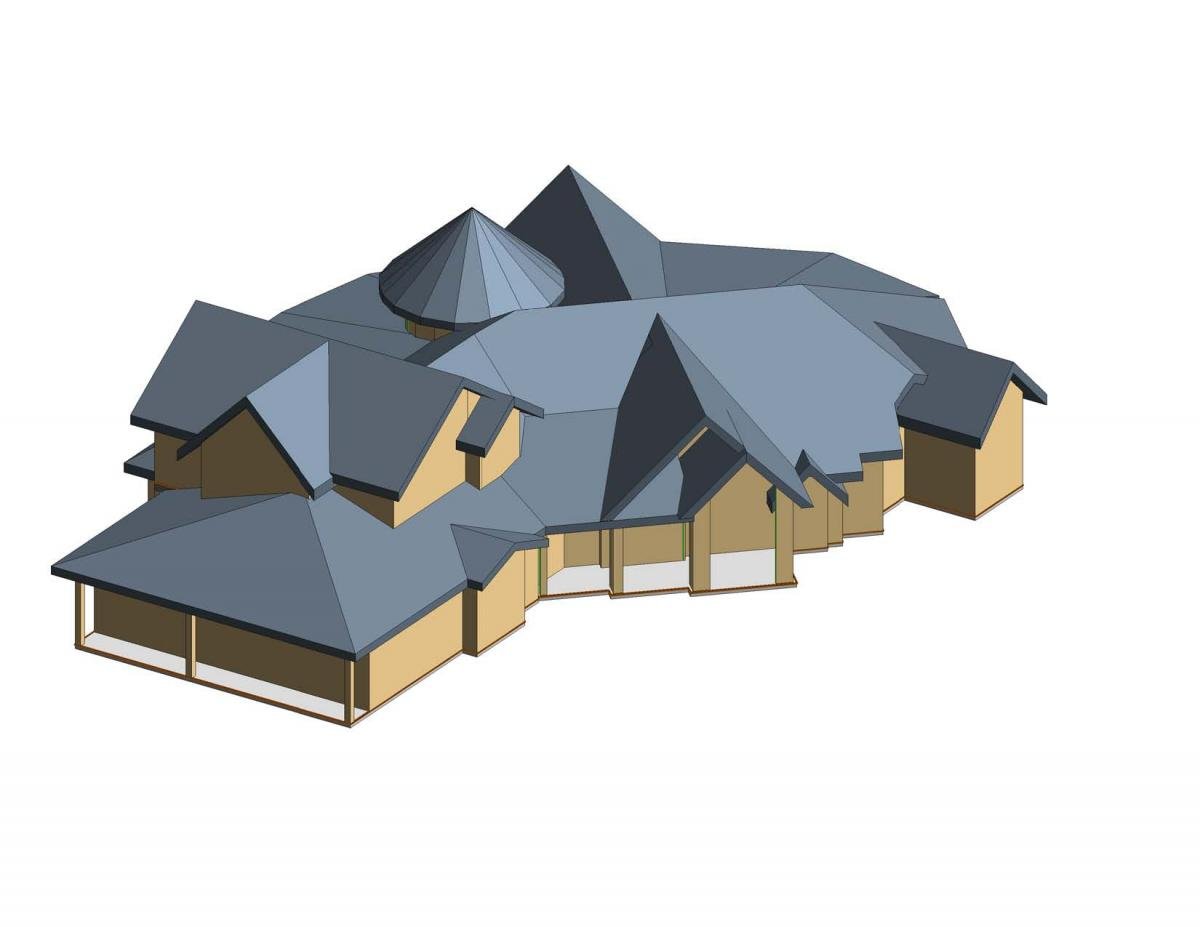Shingle Springs, CA
This project is a 5,000+ sq-ft, two-story timber framed structure which we helped the client alter a residential design to their liking. This project has a large outdoor patio area with an attached garage. The family room features vaulted ceilings with exposed custom built timber trusses. The kitchen area features a tower built upon the roofing which will allow for natural light to penetrate the open floor plan.
D&Z created a 3D model using Autodesk Revit, a 3D building information modeling (BIM) program, as a visual aid for the client as well as to make sure that the roof planes would interact with each other properly to provide adequate drainage. The model created in the beginning of the design phase was a plain shell of the house without any windows placed nor materials applied. After the design was completed and construction started, additional work was done to the 3D model: the client wanted to see various siding materials applied to the model to decide what type of siding to use on which wall. The 3D model helped us make important design decisions throughout the design and construction process.
