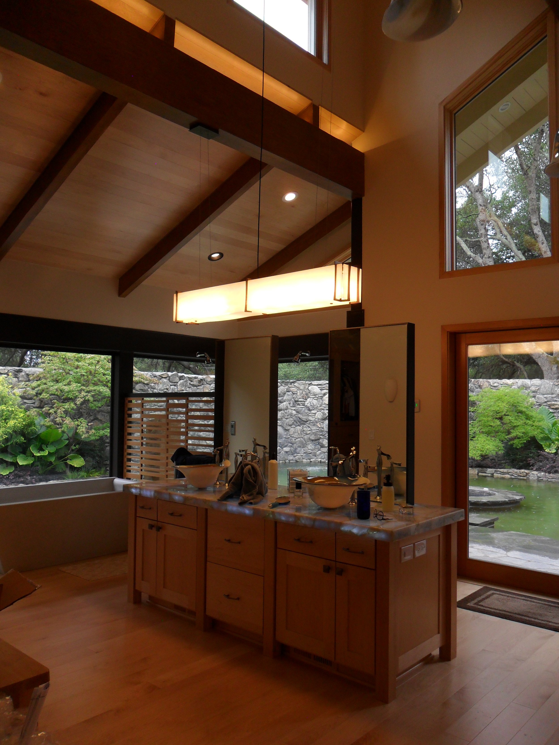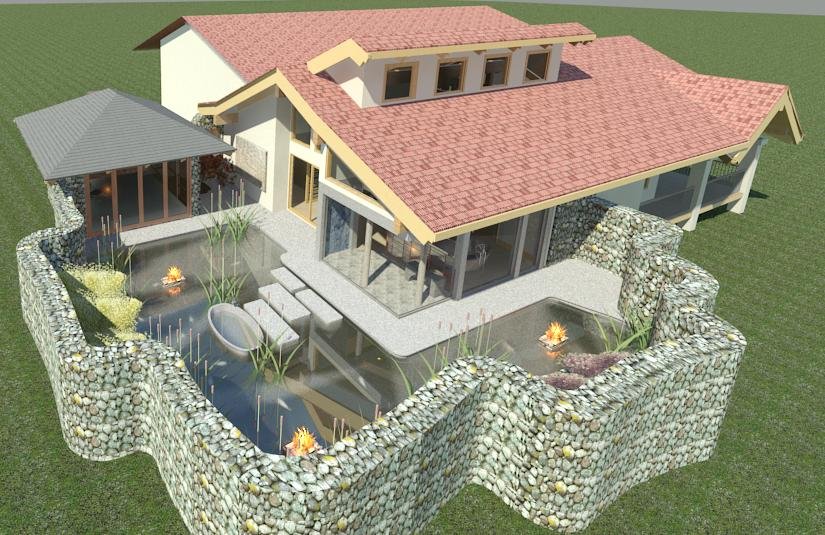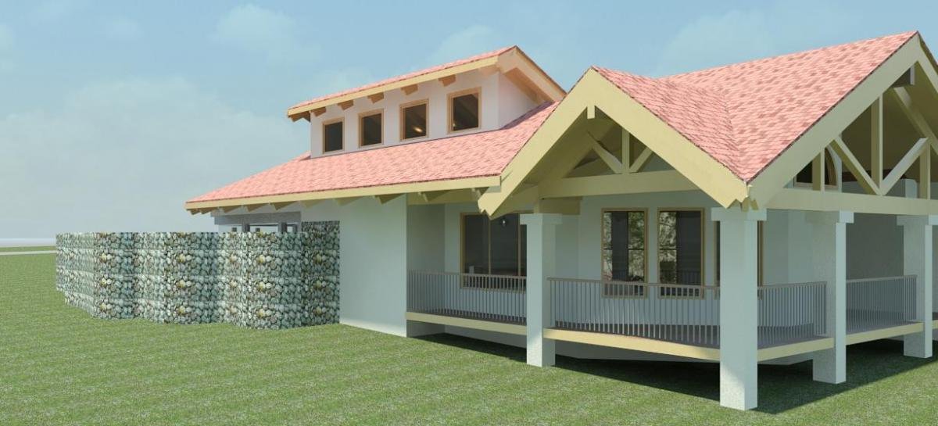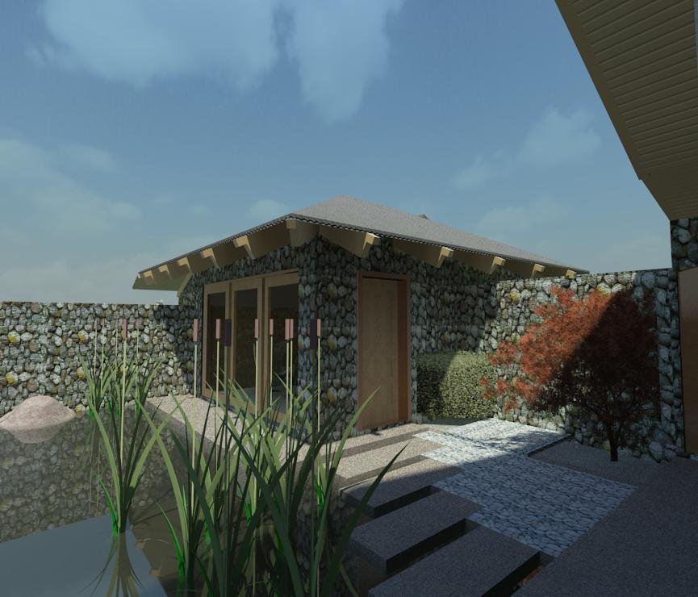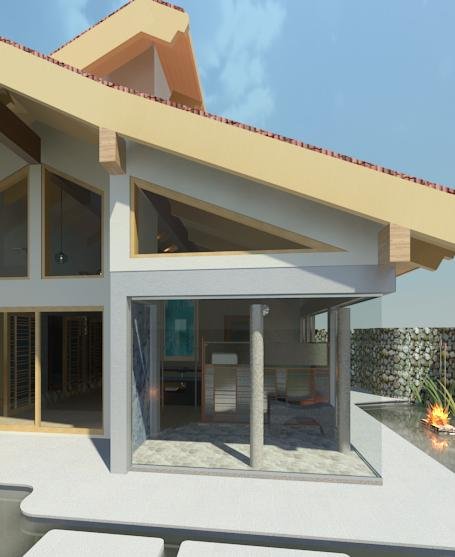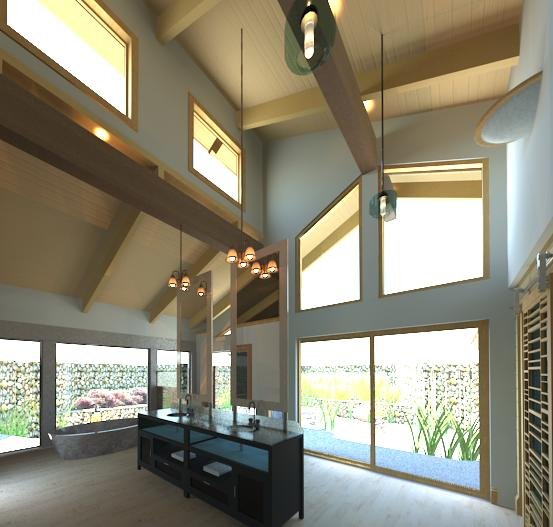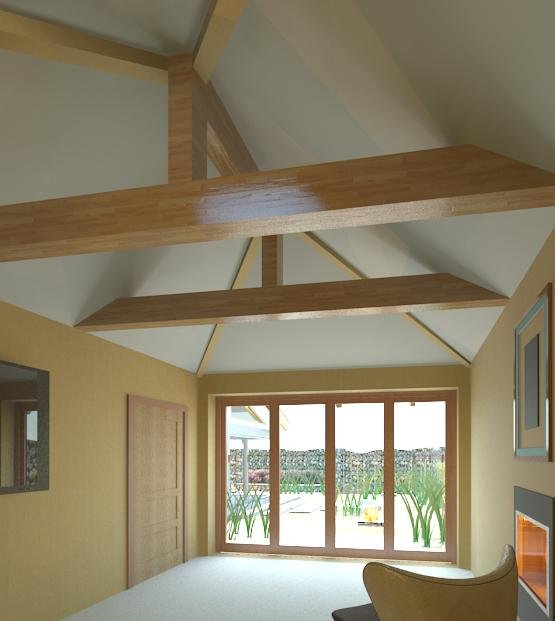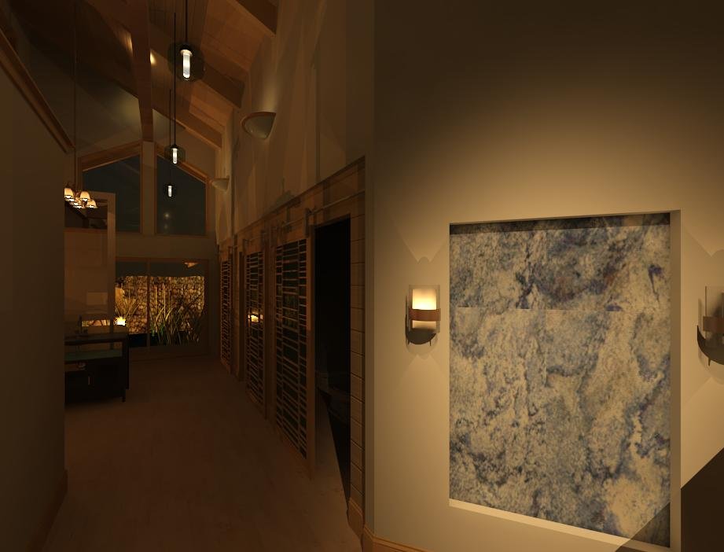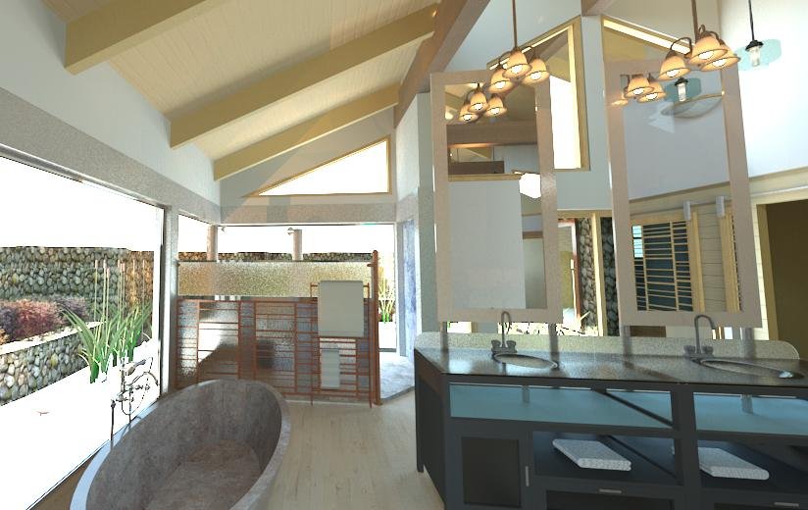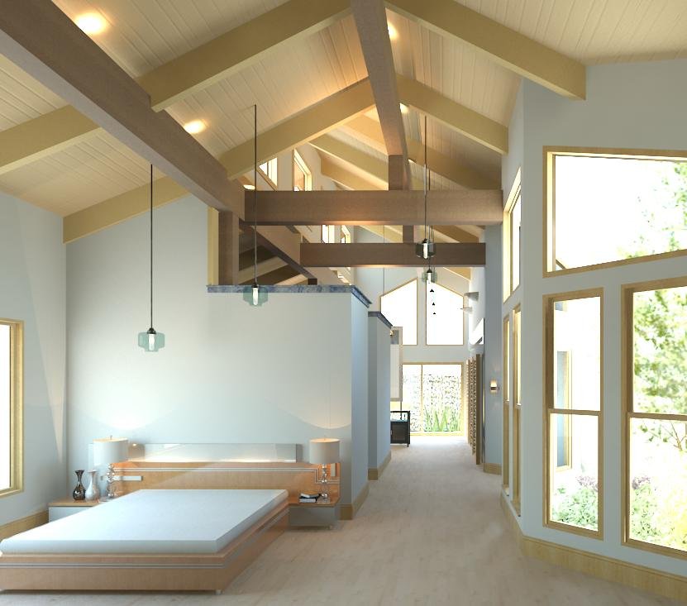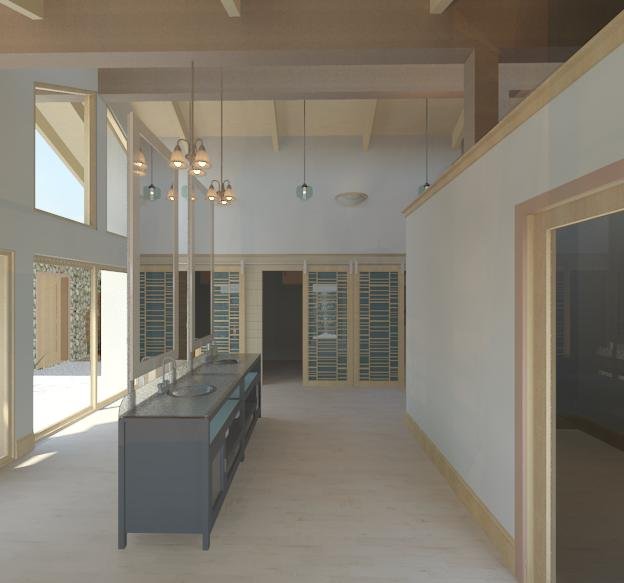Loomis, CA
This project consists of an extensive remodel of an existing main suite and an addition of a detached study pavilion as well as a 1,000 +/- sq-ft water garden. The design of the main suite features an open floor plan and vaulted ceilings with exposed heavy timber beams. The bathroom area of the main suite is especially interesting – it is surrounded by large glass panels, including a corner window at a walk-in shower, and freestanding fixtures such as curved natural stone bathtub and custom vanities are placed effectively in an open, spacious area. The water garden is another unique feature of the project adding a sense of serenity to the entire main suite and also creating a nice transition to the detached pavilion.
This project was designed using Autodesk Revit, a 3D building information modeling (BIM) program. It allowed us to create a photorealistic 3D model of the project to present to the client, which helped the client make important decisions such as where to place the pavilion with respect to the main residence and what kind of finish material to use on various surfaces. We believe 3D modeling is a very powerful tool and especially beneficial to the clients as it enables them to visualize what their houses will really look like much better than the conventional 2D floor plans do.




